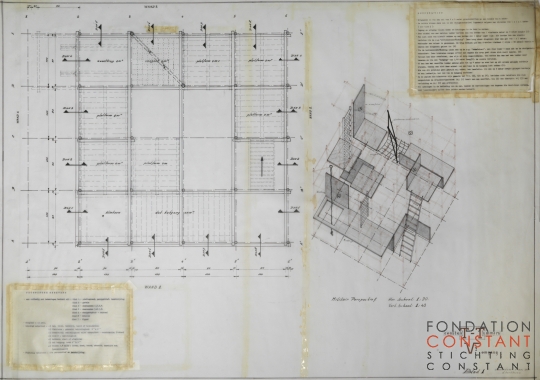Image

Photographer
Tom Haartsen
Floorplan for Exhibition √2 Omgang by Constant and Nic Tummers, page 1.
Floorplan for Exhibition √2 Omgang by Constant and Nic Tummers, page 2.
Floorplan for Exhibition √2 Omgang by Constant and Nic Tummers, page 3.
Floorplan for Exhibition √2 Omgang by Constant and Nic Tummers, page 4
Floorplan for Exhibition √2 Omgang by Constant and Nic Tummers, page 5
Floorplan for Exhibition √2 Omgang by Constant and Nic Tummers, page 6
Circa 1964
After reading Johan Huizinga's book Homo Ludens (Man at Play) of Johan Huizinga Constant develops his ideas for New Babylon the futuristic city for the creative man at play.